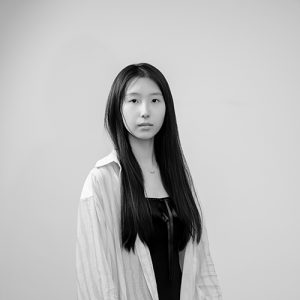During my undergraduate years, I studied interior, furniture, and lighting design. These courses shaped my design thinking and laid a solid foundation for future interdisciplinary exploration. In my graduation project, my team renovated a residential building into a Wei and Jin Dynasties cultural hall, deepening my understanding of spatial planning and sparking a passion for design.
Zhengan Wu
Project 1: Wei&JIn Dynasty Literati Experience Hall
This cultural experience hall integrates bathing, incense burning, and tea ceremony, embodying the essence of Wei-Jin culture. Located within the former residence of Wang Xizhi, the SHUSHENG GULI, in downtown Shaoxing, it synergizes with local cultural heritage to break the homogenization prevalent in contemporary cultural offerings. By pioneering an innovative operational model, it aims to revitalize this historically significant site, reinvigorating the land imbued with profound cultural legacy.
Project 2: Maison De Loisirs Home Design
A French-style home design, presented here as a complete AI-generated set, seamlessly blends elegance and comfort to create a natural and harmonious leisure atmosphere. Characterized by its soft color palette, classic architectural details, and graceful furnishings, this style evokes a timeless charm that feels both sophisticated and inviting. From the ornate lighting fixtures to the carefully curated furniture layout, every element is thoughtfully arranged to enhance relaxation and aesthetic pleasure. The overall ambiance encourages a slow, mindful way of living, making it an ideal setting for both everyday comfort and refined gatherings.
Project 3: Green Ship in the city: Eco-friendly Home
This is a two-story retest apartment design. Designed to provide a comfortable and distinctive home for a family of three. This family of three wants to have a green, relaxed and quiet loft apartment. So the overall design is like a green boat in the city, full of greenery and creating a peaceful natural atmosphere.




