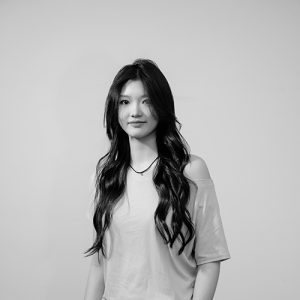As a passionate and creative interior design graduate, I thrive on transforming spaces into functional, aesthetic, and meaningful environments. My academic training has equipped me with strong skills in space planning, material selection, and 3D visualization, along with a keen eye for detail. I am particularly drawn to sustainable design and innovative solutions that enhance user experience. Eager to grow, I plan to pursue further studies to refine my expertise and stay ahead of industry trends. With a collaborative mindset and dedication to lifelong learning, I aspire to contribute fresh perspectives to the evolving world of interior design.
Shiting Chen
With the development of urbanization, more and more ancient towns are gradually integrating tradition with modernity. However, what follows is an increasingly standardized commercial street model. This project aims to break this existing business model and create a unique catering model that combines Miao ethnic traditions with modern business operations. The initial goal of the design is to showcase the characteristics of Miao culture through the spatial narration of cultural scenes and infuse the ancient street with a different kind of vitality.
This innovative design project aims to transform the original park into a unique, pet-friendly environment that caters to the diverse needs of residents and their furry companions. By addressing issues such as uncivilized dog walking behavior and the absence of pet-specific amenities, the project proposes a multifaceted approach that enhances both outdoor and indoor experiences. The design incorporates a variety of landscape types, including shaded paths, open play areas, and dedicated zones for dogs, creating distinct experiences for all visitors. An indoor one-stop amenity will feature a veterinary hospital, boarding facilities, training spaces, and a pet café, ensuring comprehensive support for pet owners.
The design for Rainbow Bridge Children’s Hospital aims to create a calming, joyful environment for young patients and their families, helping to reduce anxiety during treatment. Located in India, where pneumonia cases are among the highest in the world, the hospital not only treats pneumonia but also provides vaccines to the surrounding poor community. The design blends playful elements with a warm, inviting atmosphere, using bright, cheerful colors and natural materials like wooden paneling. Child-friendly features such as rounded edges and appropriately sized furniture enhance safety and comfort, empowering children to feel more in control of their surroundings.




